In my first year of teaching, I was given the freedom to design my own classroom (with a set of school-provided desks). Since I was lacking experience, I decided to stick with the seating design I experienced as a high school student – rows.

This desk arrangement was not effective because the classroom design was not conducive to collaboration. Considering I ask students to discuss ideas with group mates several times in a class period, the rigid rows created a major issue. In addition, Sir Ken Robinson, in an interview for The Third Teacher (2010) argues that the rows give off “a very strong sense of conformity” that tells the students that this room is a place where “Teachers teach and students learn.” Since I want my students to be Makers, not passive learners, I knew I needed to change my classroom design to match my teaching philosophy.
After my first semester of teaching, I changed my classroom design a few more times until I settled on a grouping design I still use today (pictured below).
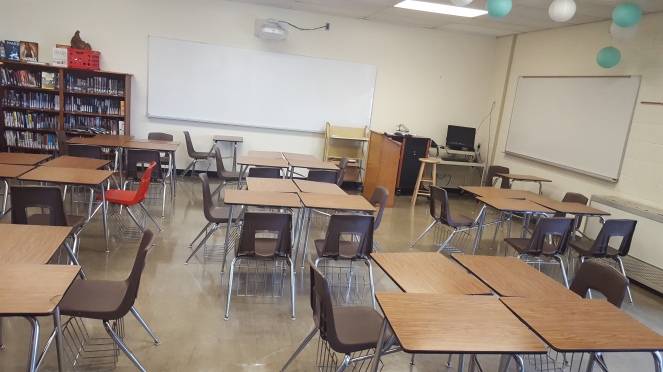
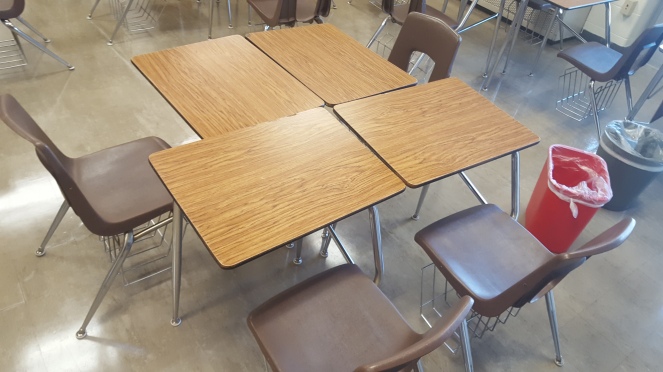 My students are set up in 7 different “pods” around the classroom, which makes it easier for students to work together in groups. There are some difficulties with the design, however, based on the limitations of the desks. The desk on the far-right, for example, is difficult for students to get in and out of because they have to squeeze between the two desks.
My students are set up in 7 different “pods” around the classroom, which makes it easier for students to work together in groups. There are some difficulties with the design, however, based on the limitations of the desks. The desk on the far-right, for example, is difficult for students to get in and out of because they have to squeeze between the two desks.

My classroom design space is fairly limited. Due to the middle school and high school combining into one building, many classrooms (including mine) have divided into two separate rooms. There were other limitations that I had to work around as well (such as my ever-growing classroom library taking up a large portion of my room, needing Principal’s permission to make drastic changes, and all alterations being paid out-of-pocket).
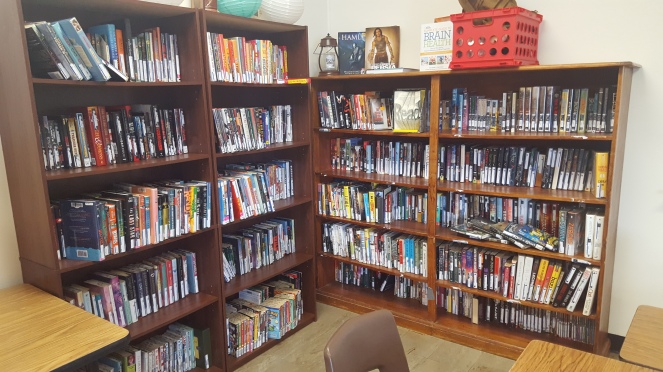
However, even with these limitations, I knew I could come up with a better design for my classroom. Below are conceptual designs I made of my ideal classroom using SketchUp.

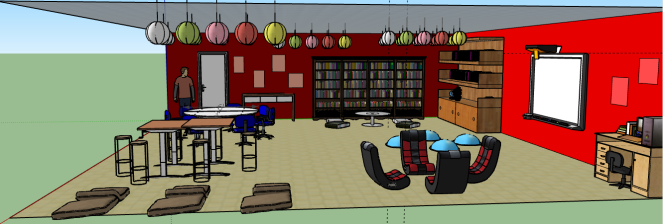
The first choice I made was changing the wall color. My classroom’s walls are currently a drab white. Barrett, Zhang, Moffat, and Kobbacy (2013) mention that with older students, warm colors seem to support better learning (p. 688). Since I teach mostly upperclassmen, I decided to go with a warm red color. The authors (2013) also mention that natural light is another positive feature of the classroom (p. 688). I currently use Chinese Lanterns in my room (which the students and I both love!) and integrated them into my SketchUp design as well.
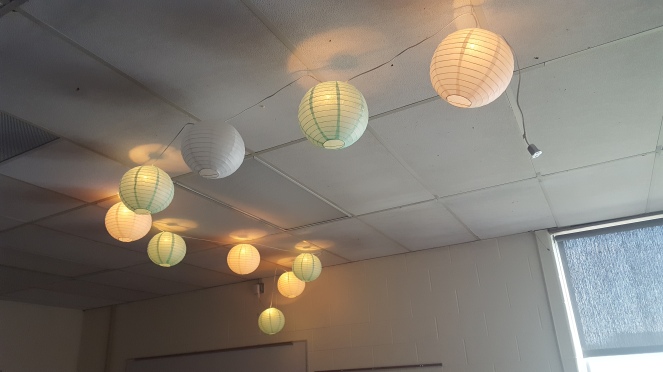
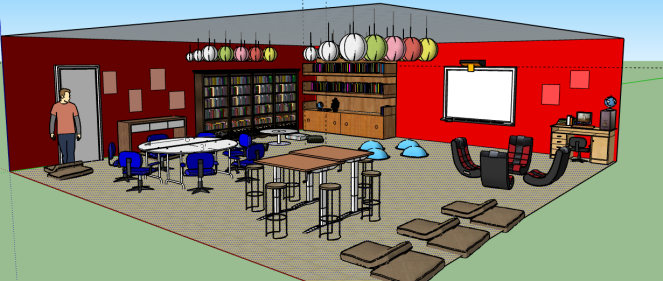
The most significant change in my classroom, however, is the change from desks to flexible seating. This is a change I have been considering for a while because it will give my students more freedom to collaborate as well as select a learning area that works best for them (whether that be a table, the floor, a standing desk, etc). The design shows an emphasis on student-centered learning instead of teacher-centered. As Cho and Lim (2017) mention “interactive learning with peers is more effective for knowledge gains than passive learning” (p. 203). Since I want to move towards project-based learning, this will give my students multiple seating arrangements (that can easily be rearranged as needed) to use with their groups to collaborate and create.
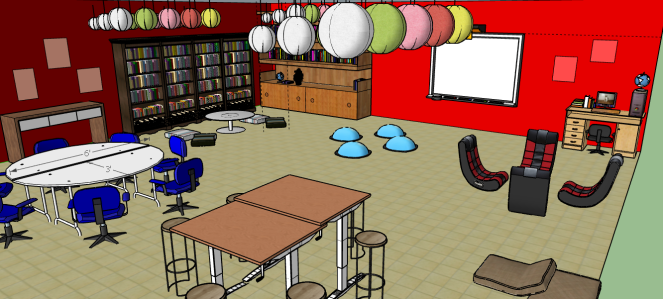
If I were to buy all of the furniture items brand new, this design would be very pricey.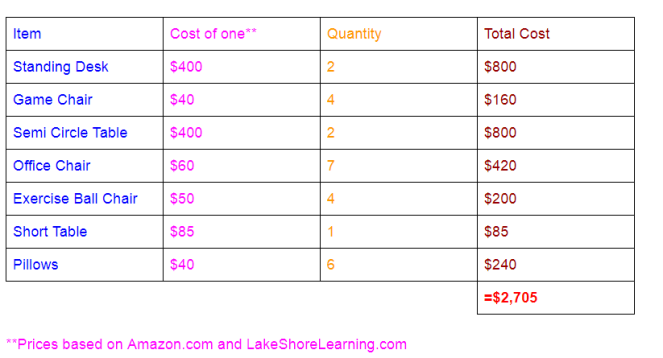 Although $2,705 is an egregious amount, I know of teachers who have decreased this cost immensely through garage sales. For example, I bought three game chairs this summer that ranged from $10-$15 each and 5 foldable chairs for $5 each.
Although $2,705 is an egregious amount, I know of teachers who have decreased this cost immensely through garage sales. For example, I bought three game chairs this summer that ranged from $10-$15 each and 5 foldable chairs for $5 each.
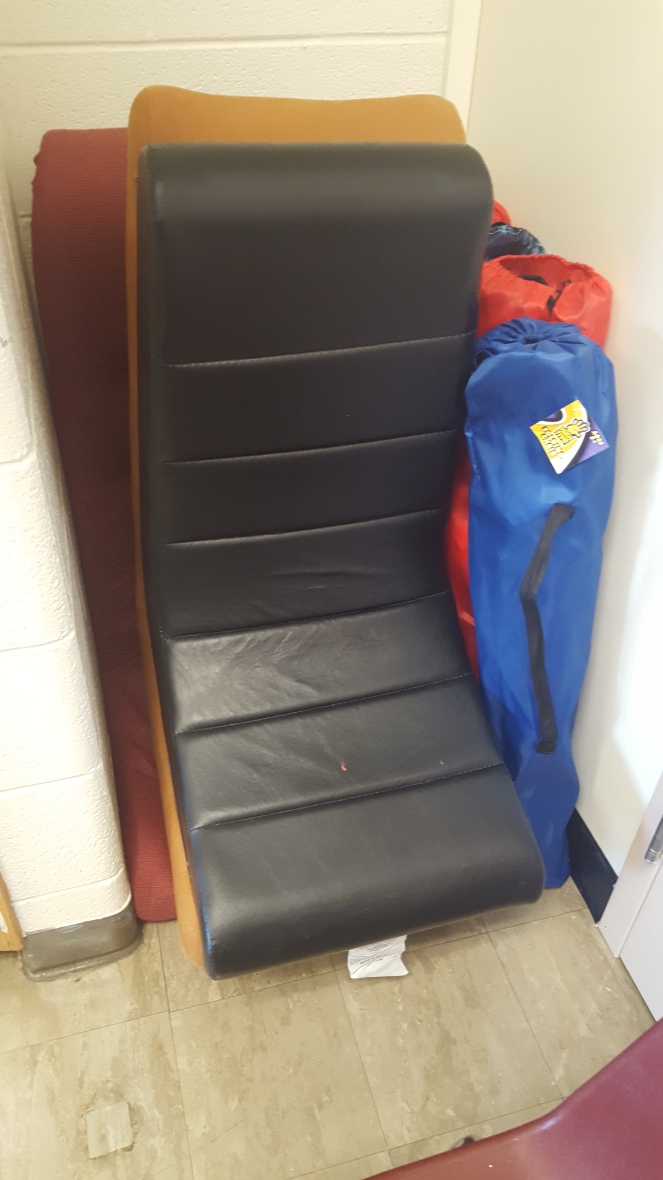
I think my flexible classroom design is possible through patience and smart shopping. I am planning on integrating furniture items slowly into the classroom based on items I find. For example, I will be integrating the game chairs as an option for student seating during choice reading time. Towards the end of my project, however, I would like to spend a long weekend organizing all of my furniture items to help make the room feel cohesive. For now, though, I will continue to keep my eye out for sales to make my dream classroom a reality!
References
Barrett, P., Zhang, Y., Moffat, J., & Kobbacy, K. (2013). A holistic, multi-level analysis identifying the impact of classroom design on on pupils’ learning. Building and Environment, 59, 678-689. doi: http://dx.doi.org/10.1016/j.buildenv.2012.09.016
Cho, Y. H., & Lim, K. Y. (2017). Effectiveness of collaborative learning with 3D virtual worlds. British Journal of Educational Technology, 48(1), 202-211. Retrieved from https://search-proquest-com.proxy2.cl.msu.edu/docview/1895981288?accountid=12598
OWP/P Architects, VS Furniture, & Bruce Mau Design. (2010). The third teacher: 79 ways you can use design to transform teaching & learning. Retrieved from http://thethirdteacherplus.com/s/Ch2-TTT-for-Web-0y6k.pdf
Wokandapix, . (n.d.). Classroom School Education Learning. In Pixabay. Retrieved August 1, 2017, from https://pixabay.com/en/classroom-school-education-learning-2093744/